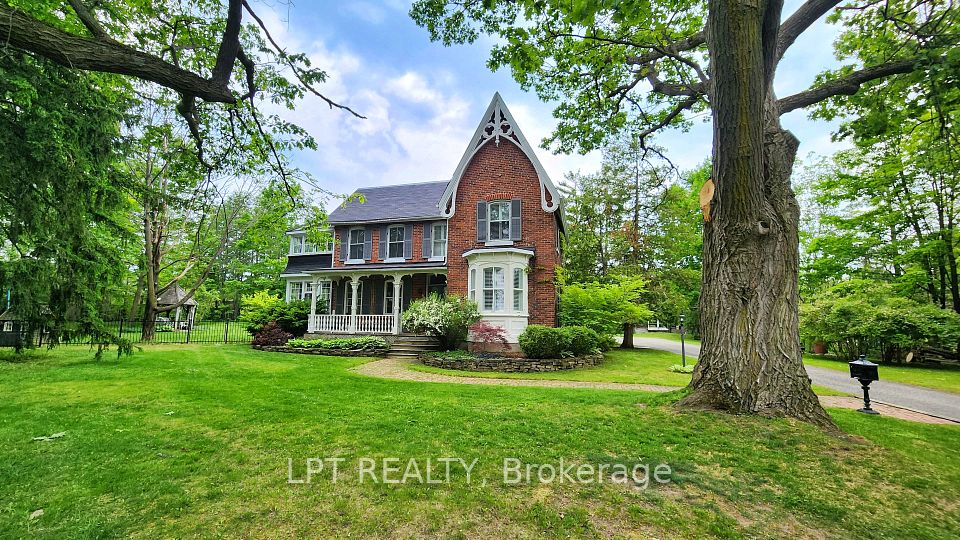$1,849,000
4436 Concession Road 11 Road, Puslinch, ON L0P 1J0
Property Description
Property type
Detached
Lot size
.50-1.99
Style
2-Storey
Approx. Area
2000-2500 Sqft
Room Information
| Room Type | Dimension (length x width) | Features | Level |
|---|---|---|---|
| Kitchen | 4.72 x 4.55 m | N/A | Main |
| Great Room | 8.18 x 5.54 m | Fireplace, Cathedral Ceiling(s) | Main |
| Dining Room | 5 x 4.22 m | N/A | Main |
| Sunroom | 9.5 x 2.72 m | Skylight | Main |
About 4436 Concession Road 11 Road
A Private Country Retreat ~ Welcome to your own piece of paradise a stunning country estate set on nearly 1.4 acres of pristine land, where nature, luxury, and comfort converge. This exquisite home boasts a soaring 24-foot cathedral ceiling in the great room, framed by floor-to-ceiling windows that offer breathtaking views of the surrounding forest, manicured gardens, and a tranquil ornamental pond. Step outside to explore your private trails or relax in the peaceful sitting area a nature lovers dream, right in your own backyard. Inside, timeless craftsmanship is on full display. Solid maple hardwood flooring, a dramatic floor-to-ceiling stone fireplace, and rich pine doors and trim create a warm and welcoming atmosphere throughout. The spacious kitchen is a chefs delight, featuring custom maple cabinetry, quartz countertops that seem to stretch endlessly, stainless steel appliances, and a propane stove. The open-concept layout flows beautifully from the kitchen into a formal dining room, which overlooks the great room and leads to a screened in California room with skylights the perfect spot to enjoy morning coffee, meals or evening conversation, bug-free. Upstairs, the primary suite is a serene retreat with a generous walk-in closet, a four-piece ensuite, and a cozy loft with a sitting area and workspace. The main level includes two additional bedrooms and a full bathroom, plus a convenient laundry room and mudroom with access to an oversized two-car garage. A separate staircase leads to the fully finished walkout basement, featuring a massive recreation room with a wood-burning stove, a fourth bedroom, utility space, and a hobby room. Just a short drive to Guelph and with easy access to the 401 for commuters,this exceptional home offers the best of country living with the convenience of the city nearby. Experience the tranquility and fall in love with the lifestyle.
Home Overview
Last updated
6 hours ago
Virtual tour
None
Basement information
Finished with Walk-Out, Full
Building size
--
Status
In-Active
Property sub type
Detached
Maintenance fee
$N/A
Year built
2025
Additional Details
Price Comparison
Location
Walk Score for 4436 Concession Road 11 Road

Angela Yang
Sales Representative, ANCHOR NEW HOMES INC.
MORTGAGE INFO
ESTIMATED PAYMENT
Some information about this property - Concession Road 11 Road

Book a Showing
Tour this home with Angela
I agree to receive marketing and customer service calls and text messages from Condomonk. Consent is not a condition of purchase. Msg/data rates may apply. Msg frequency varies. Reply STOP to unsubscribe. Privacy Policy & Terms of Service.












